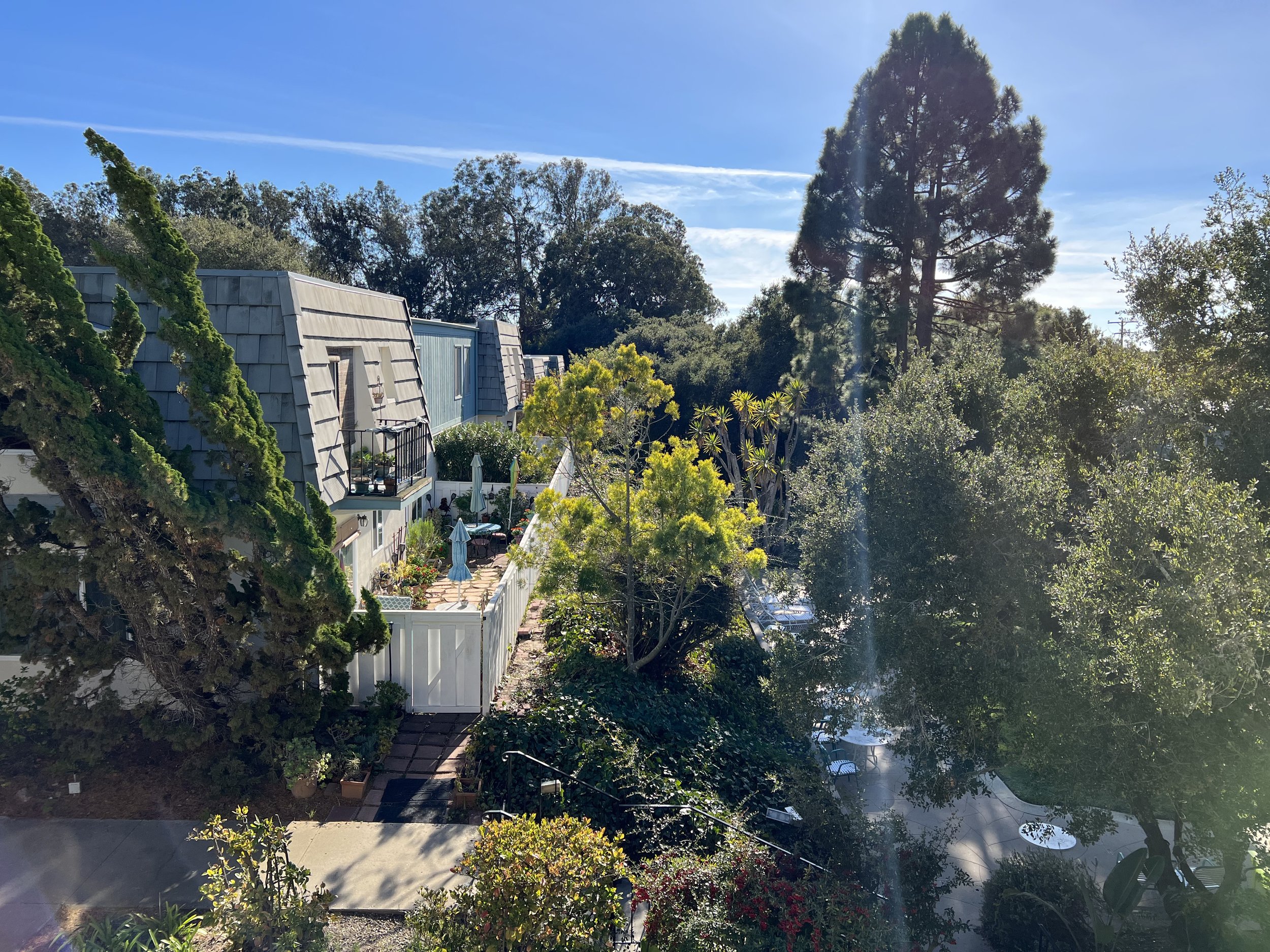Floor Plan 1
1A - with Garden Patio
1B - with Balcony



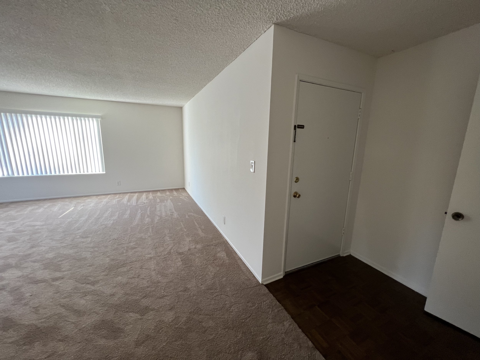
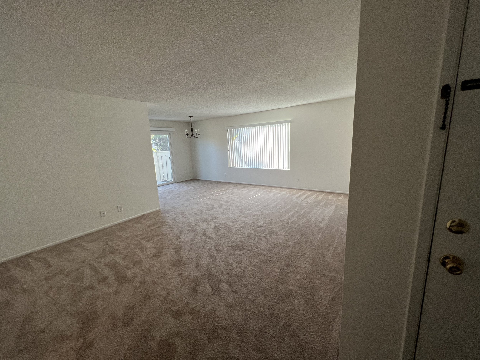
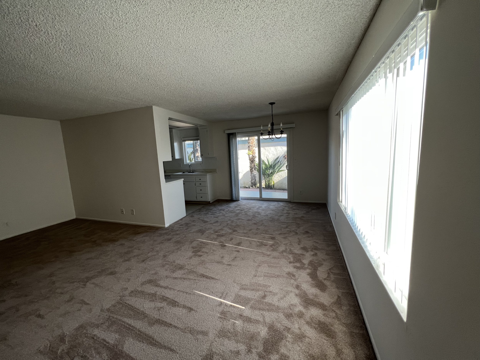
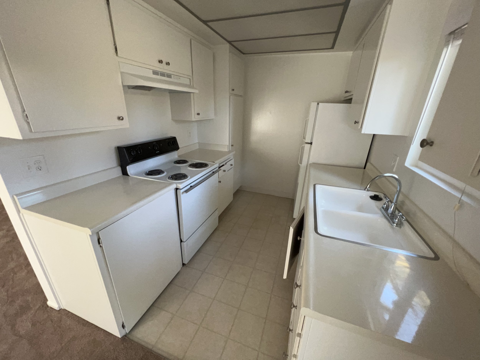
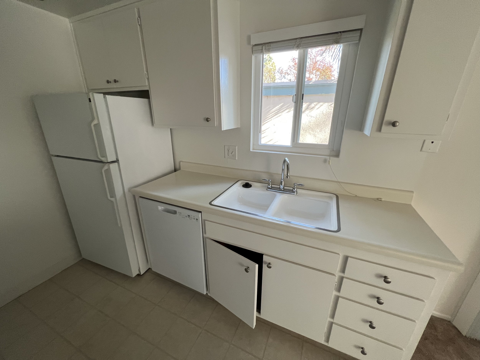

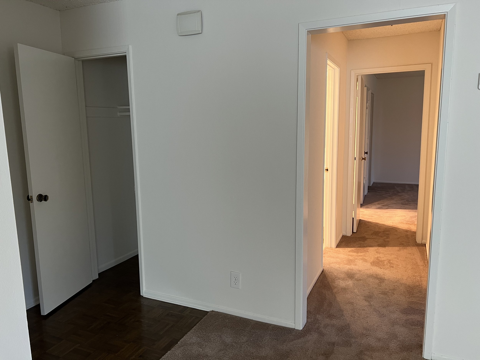
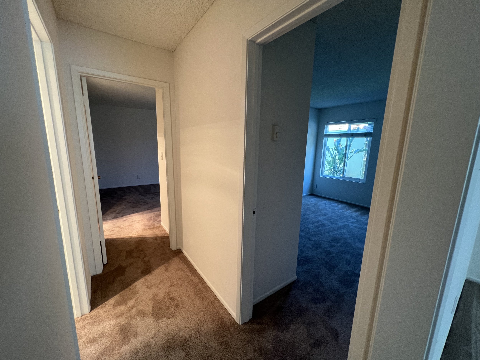
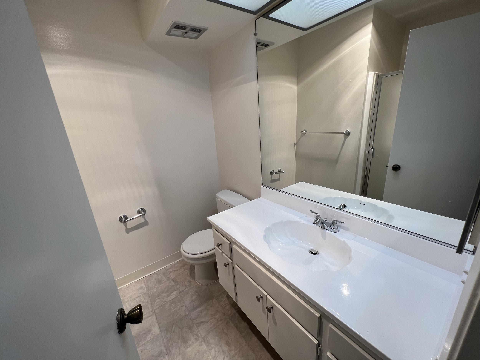

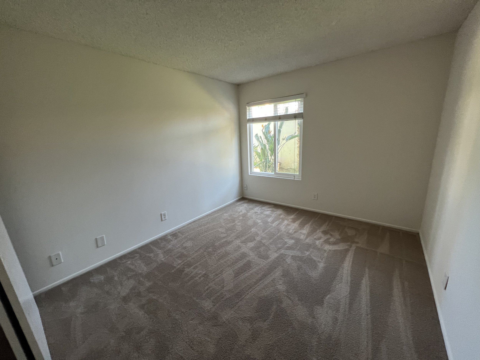
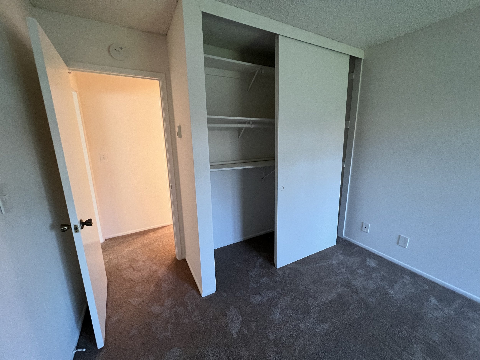
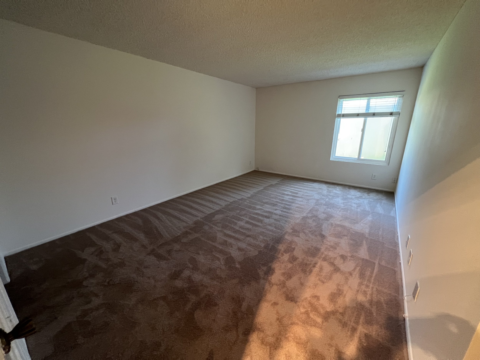
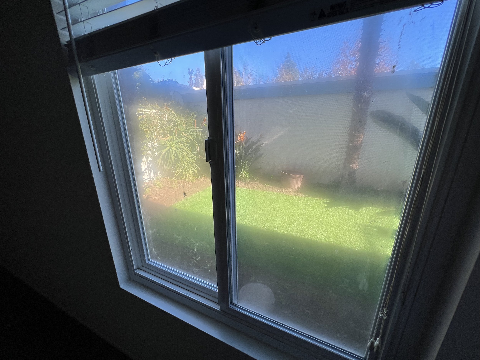
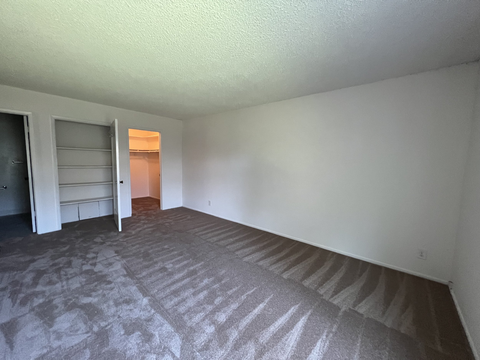
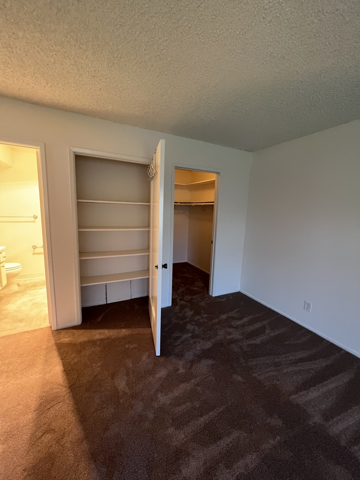
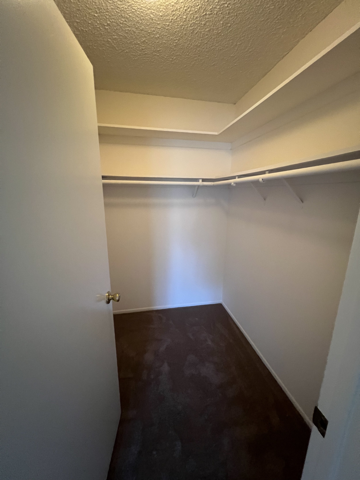

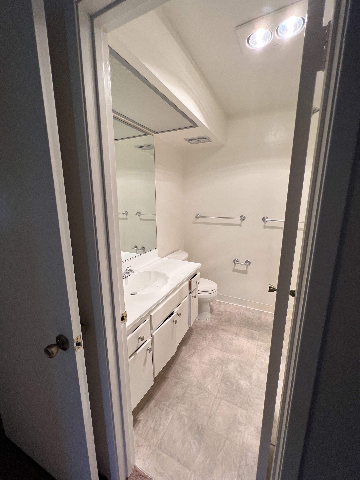
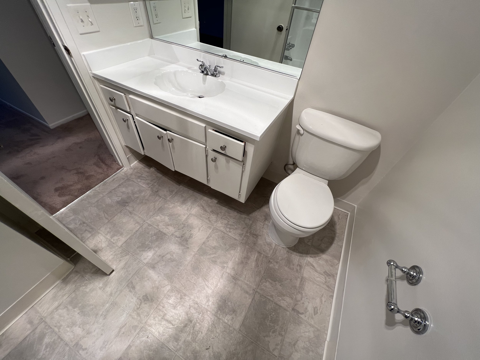

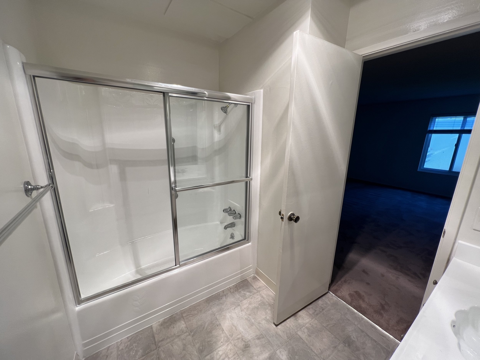
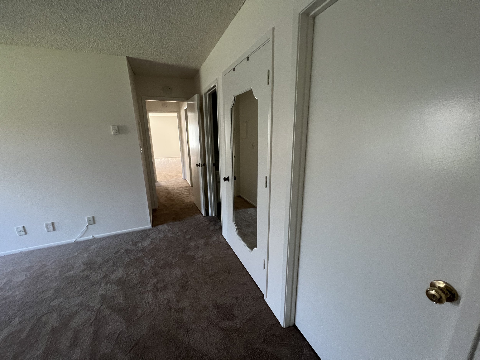
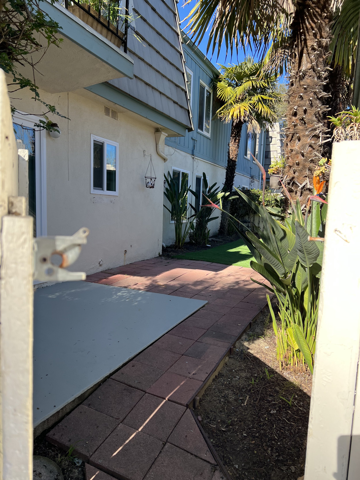
Santa Barbara garden Apartments…
Floor Plan 1A is on the ground level and comes with its own garden patio space with sliding door access.
Floor Plan 1B is a second-floor unit with a balcony and the same apartment layout as 1A.
All units are about 1100 sq ft and have 1 Master bedroom with an ensuite bath with large closet space and a second bedroom with a hall bath.
Safe, quiet, and 1/2 a block from Lazy Acres and Mesa Park.
Ample parking with 1 covered carport per apartment unit.
3 Laundry facilities on site.
Call now to view an apartment and apply: (805) 963-6070
We are a 49-unit property with 3-floor plans. The apartment pictured is an example of a Floor Plan 1 unit and is not guaranteed to be available. Please call for availability.
